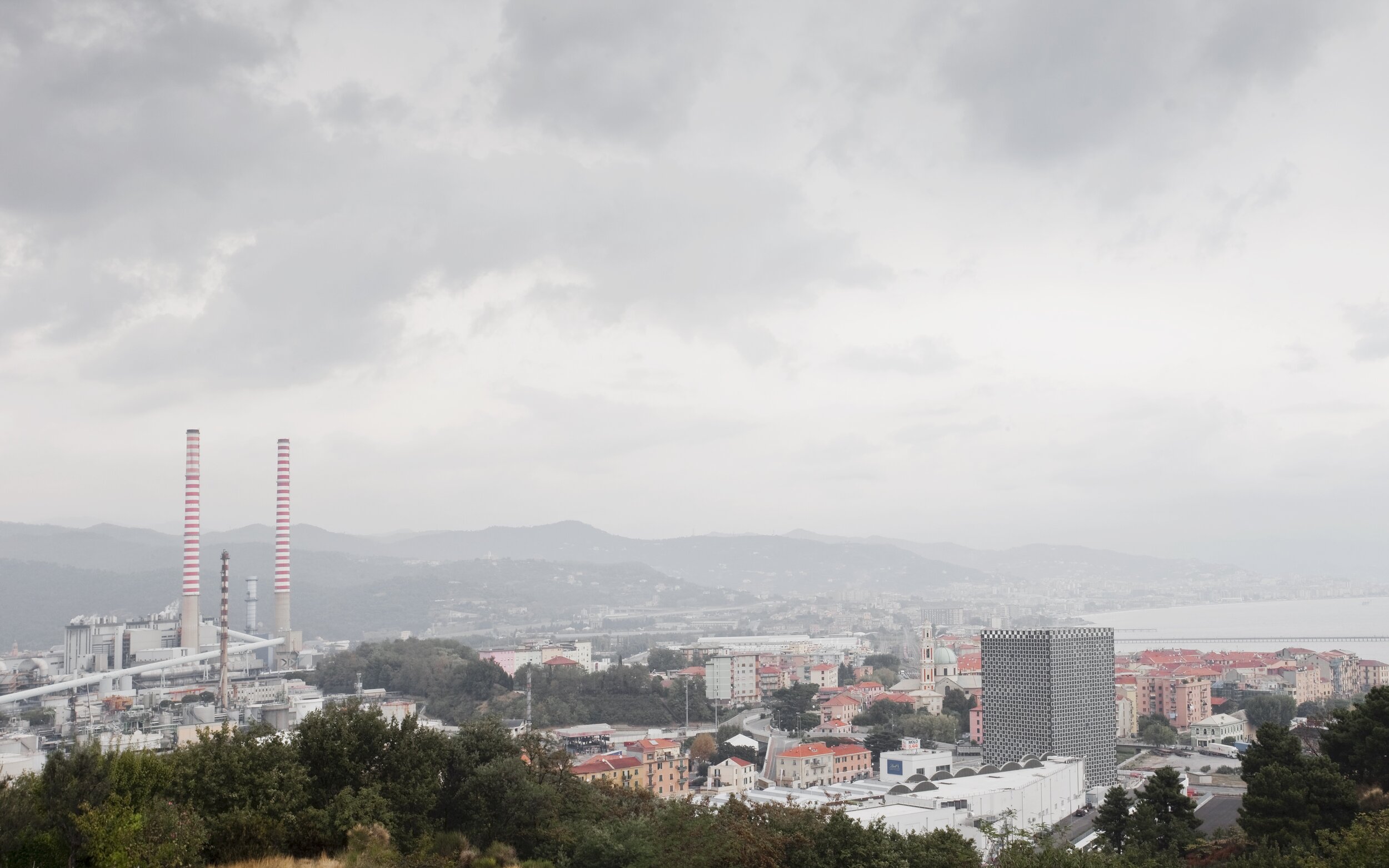MARINA TOWER
The tower is an thirteen-storey free-plan office building with a central core of reinforced concrete (corresponding to the system of lifts and stairs) and metal structural work (girders, pillars, sheet metal plates) onto which the continuous façade of aluminium modules is “fastened”. A pure parallelepiped, slightly detached from the ground. At ground level, a public hall surrounds the entrance hall. The Torre Marina is located in an industrial area undergoing redevelopment (Rinfuse Italia Terminal) between the old part of the town of Vado Ligure and the A10 motorway, not far from the future Maersk terminal platform.
“The new tower does not try to impose new hierarchies, does not make any over-eager attempts at urban repair(wich would be doomed to fail). It simply finds a family of objects that it can relate to in the surrounding landscape. Chess whites and blacks of the tower create a circumspect approach to the monumental red and white stripes of the smokestacks of Vado’s thermal power station.The new tower also find a tone in which to establish a relationship with the surrounding structures, but without imitating their (Dem Tier beikommen wird nicht, wer den Tierlaut nachahmt), and without expressly inventing an absurd epic-like solution, and without aiming at any unexpected and sudden kind of change to the identity of the area. It tries to “make friends” with its cantankerous neighbours by adopting their coarse habits, but without exaggerating them, and by rectifying them just enough to make them urbane. In all this its beauty maintains an unmistakable Ligurian manner, proud and scornful, measured and difficult.” (Pier Paolo Tamburelli - ABITARE magazine N. 529, february 2013)
Project Torre Marina office building
Architects Sp10 (C. Bagliani, V. Caponetto, A. Norero, Valter Scelsi)
Project team Alessandro Perrotta, Jacopo Avenoso, Sara Grignani, Nicola Lunardi, Alberto Marcenaro, Raffaella Parodi, Raluca Salomon, Andrea Spinetti
Structural engineer Bruno Ballerini
Mechanicals systems Studio FBF
Structures works Edilstrade Building, Olindo Liberalon
Facing and metal structures Stahlbau Pichler
Supervision of works Sp10
Client Torre Marina srl
Timing 2009-2012
Building footprint 620 sqm
Built area 8354 sqm+ 5994 sqm (parking)
Height 45 m (13 floors)
Budget 15mil euro
Location Vado Ligure - Savona - Liguria - ITALY













