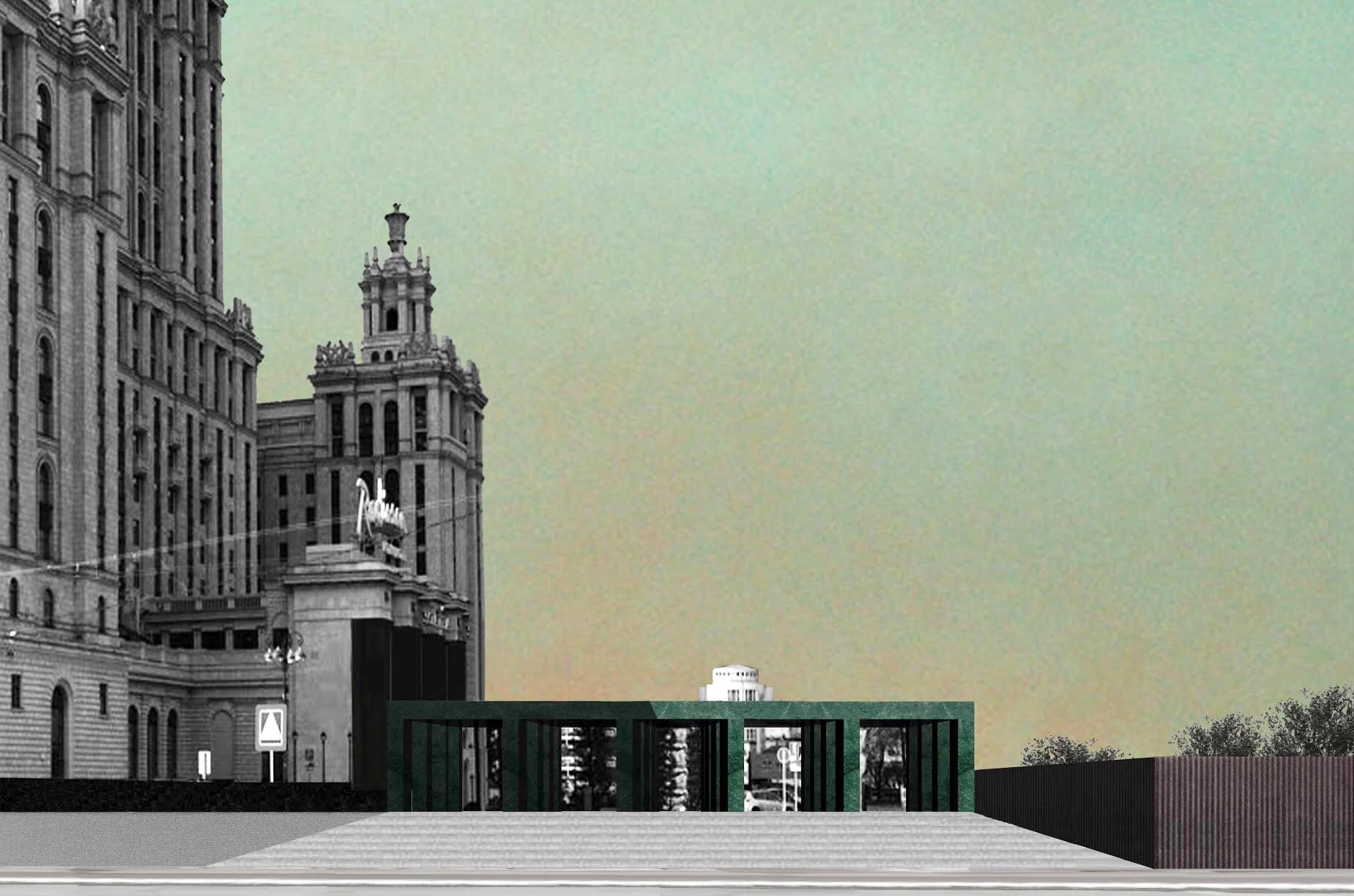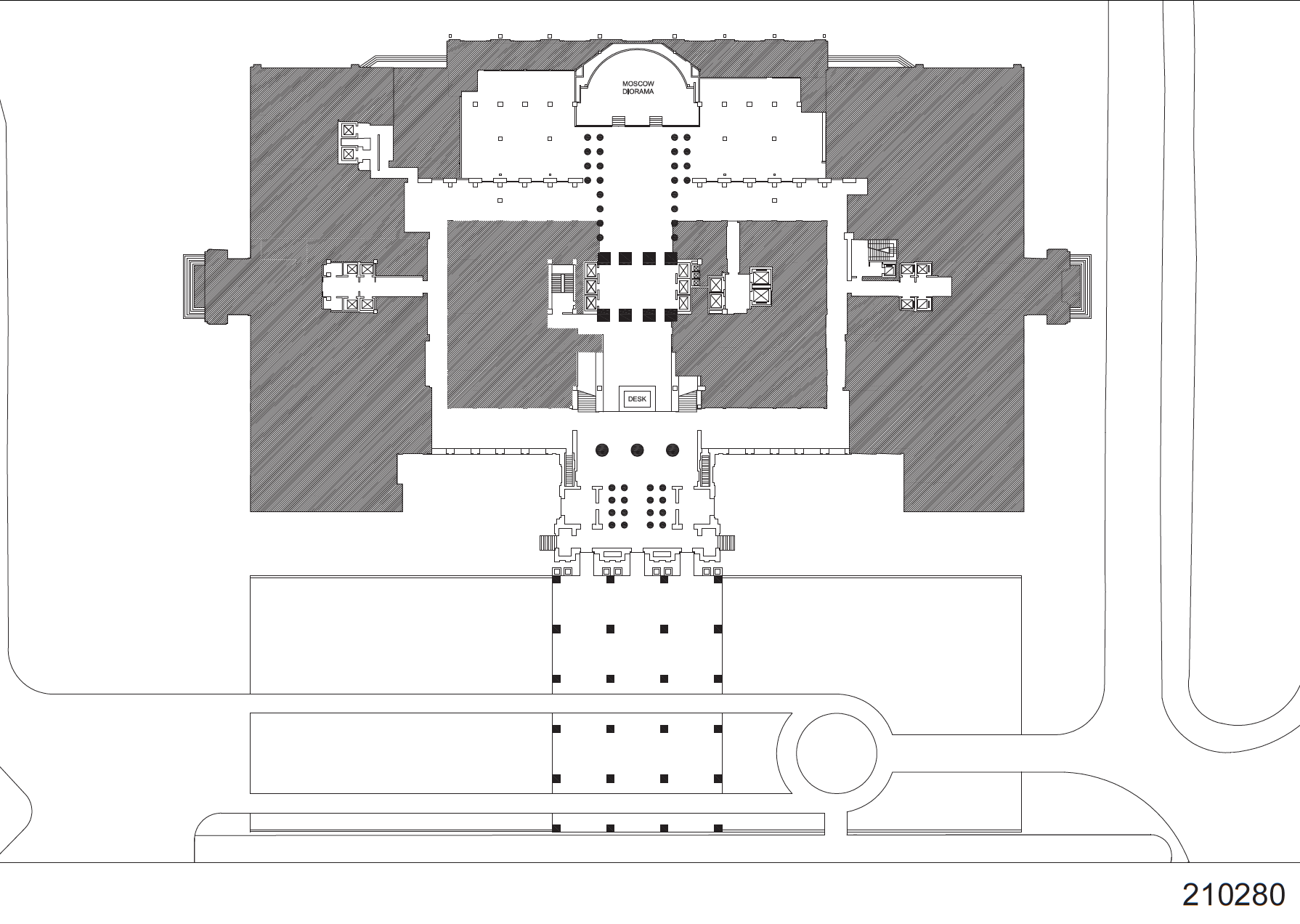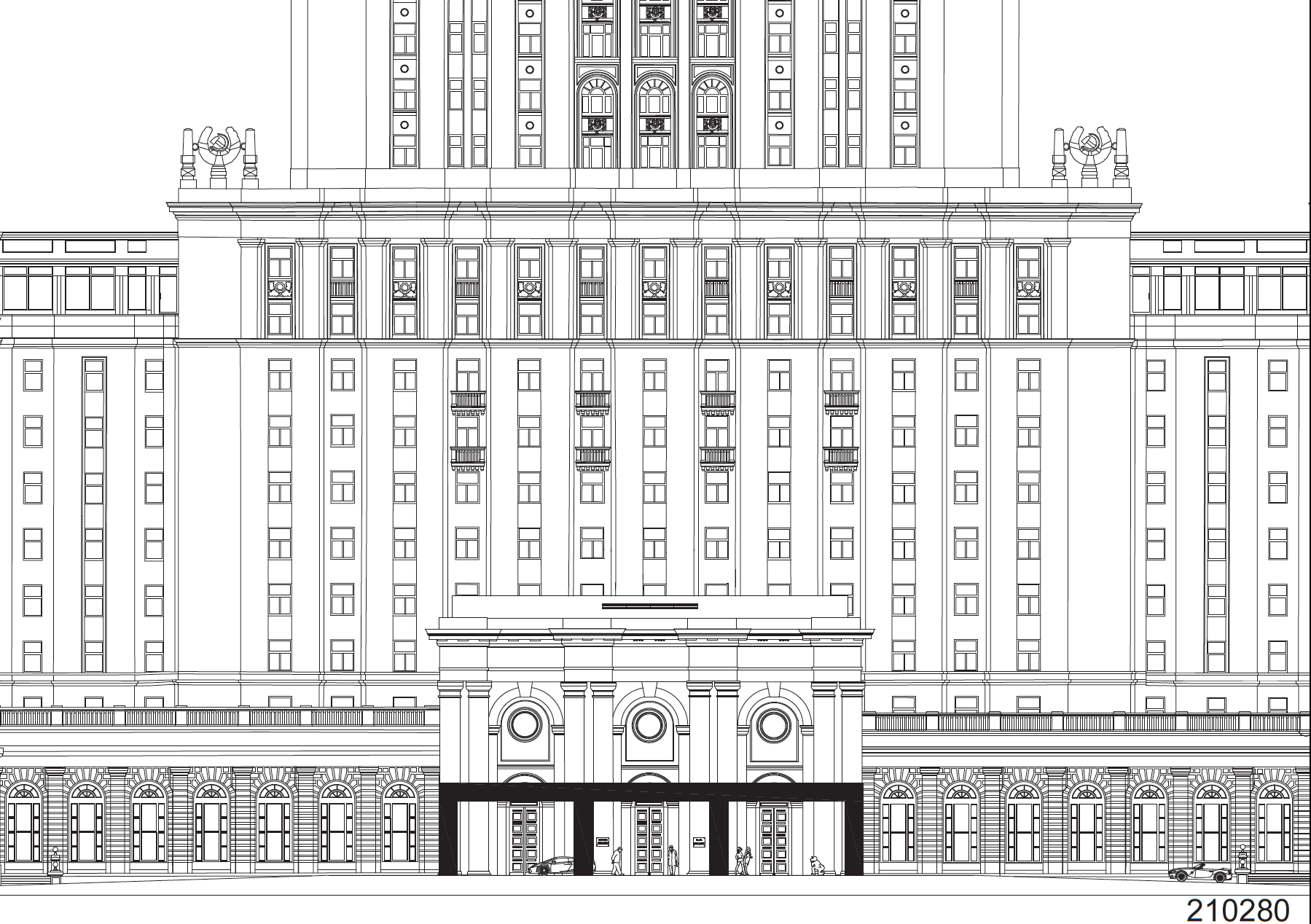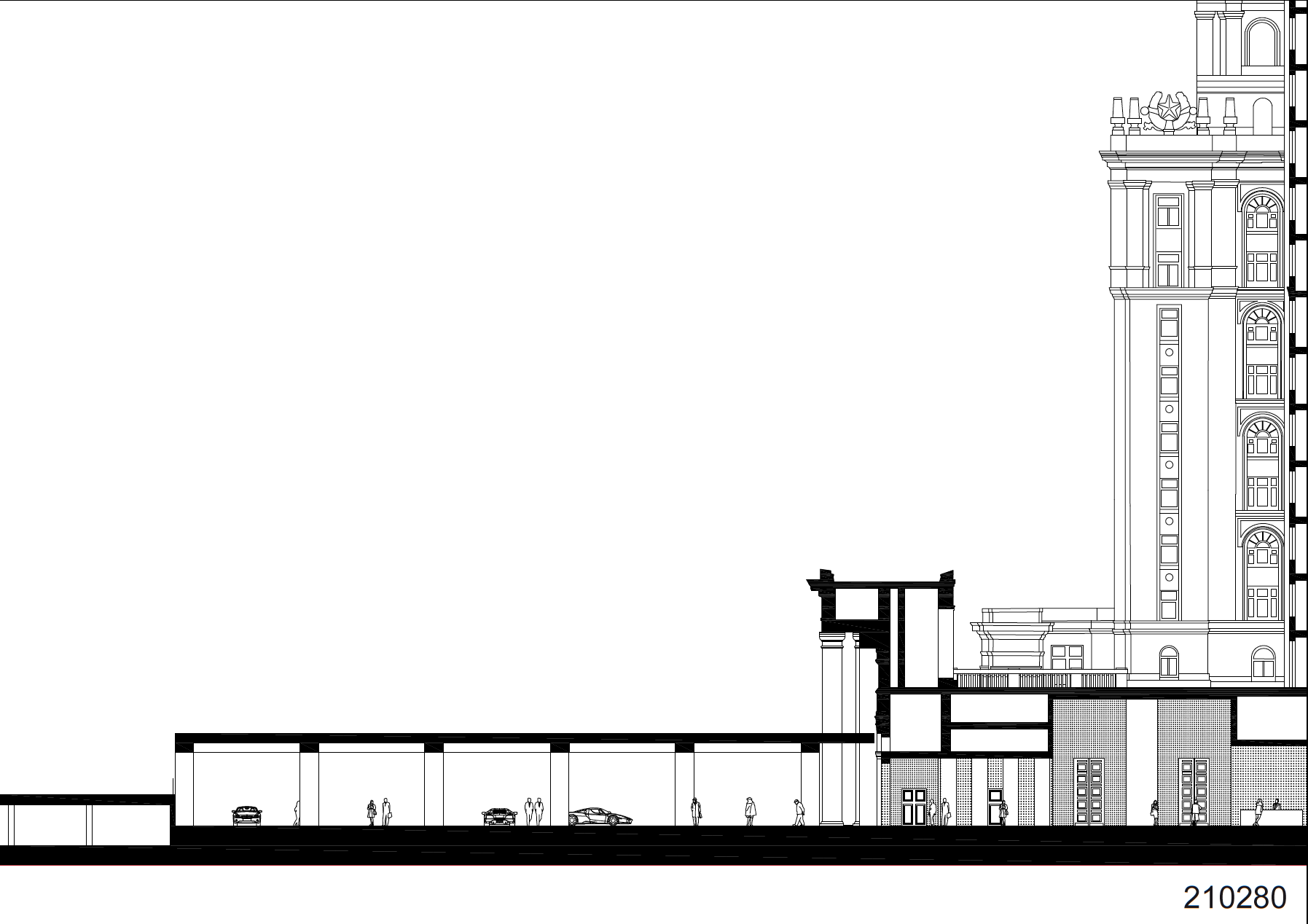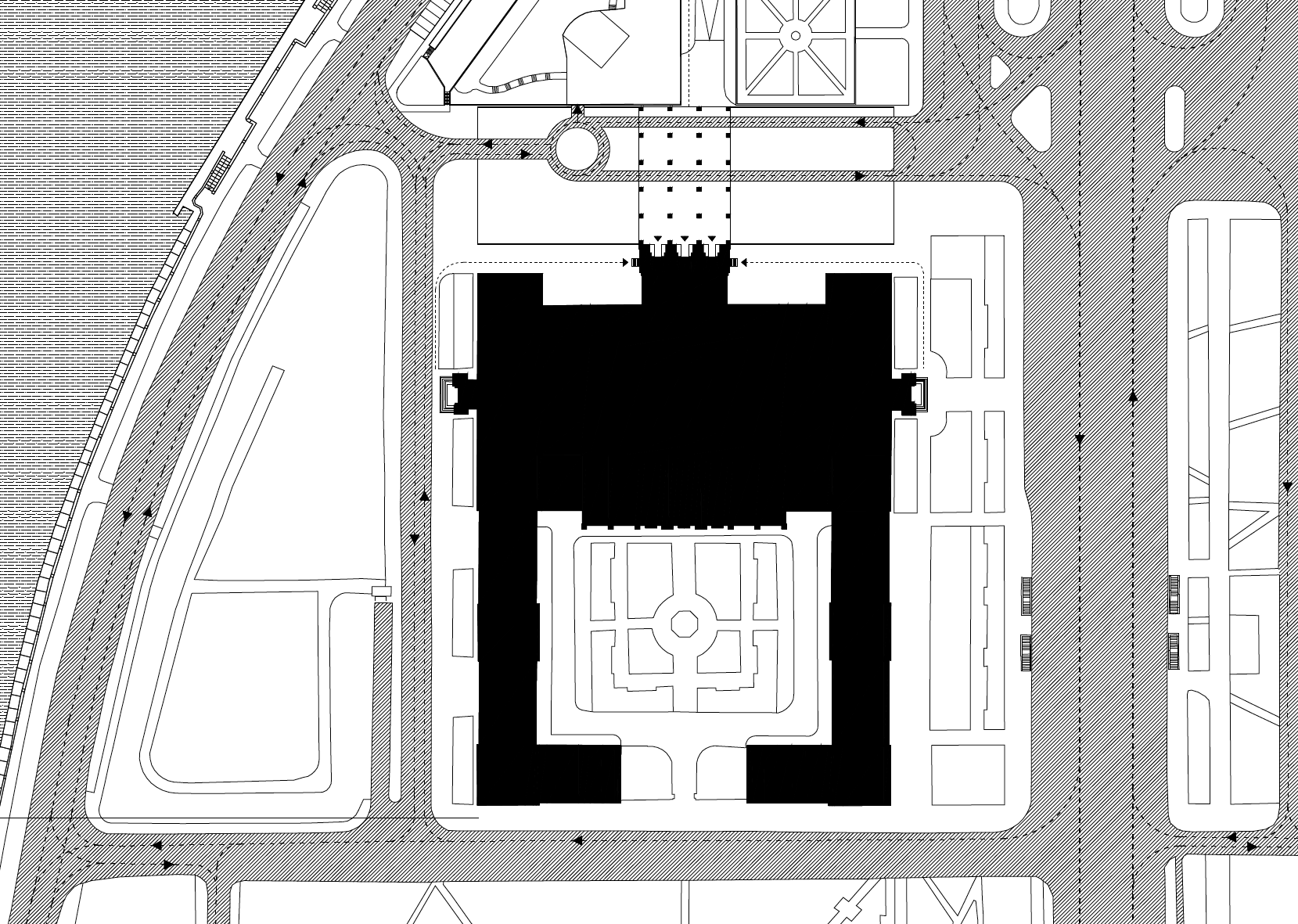ENTRYWAY UKRAINA HOTEL
project: international competition, 2013
design: baukuh architects, OFFICE KGDVS, Valter Scelsi, Joseph Grima / collaborators: BUROMOSCOW, Elisabetta Canepa
The new entryway to the Ukraina Hotel is a sequence of spaces. A large open porch (41 x 27 m, 6 m high) introduces to a series of hypostyle halls hosting the reception desks and the accesses to the stairs and elevators and through these to all the spaces of the hotel.The open porch is reachable by car. It operates as the porch for the carriages of a XVIII century Opera house: the cars leave the clients below the porch and proceed along their way. Clients and visitors can stop for a while under the porch that protects them form the harsh Moscow weather, then they enter the hotel and easily recognize the information desk at the centre of the perspective opening right in front of the them. The new scheme is extremely simple to use: the visitor always sees the functions he needs right in front of him. The sequence is extremely intuitive: the visitor has only to go on straight to find everything he needs. This very simple sequence is articulated through extreme spatial richness. The visitor approaching the information desk travels through the parallel layers of several forests of columns. As in a classic Egyptian temple (like the ones at Edfu and Kom Ombo), the visitor goes through the different screens, reaching a progressing degree of preciousness and intimacy. Each step in the ritual of approaching the hotel is connected with a dedicated space; the progression is ceremonial and grandiloquent. The difference among the contemporary and the Stalin-era monumentality generates a tension that charges the space with intensity and unpredictability. The visitor entering the hotel discovers a Thousand and One Nights environment, in which a multiplicity of different spatial experiences coincide in a sequencethat is both simple (in functional terms) and profound (as an experience). The new spaces remind of a plurality of times and spaces, suggesting a multitude of different possible personal memories to be re-awaken. The project uses few, precious materials: bronze for the open-air porch, brass and leather for the internal finishing, dark marble for the pavements. Different plants – varying in species and colors - are distributed in the different outdoor and indoor spaces of the sequence, establishing a link with the functions and the atmosphere of the different steps of the sequence. A detailed landscape design concept will be developed in the second phase. The scheme is extremely simple and does not require any modification of the structure of the hotel, limiting the intervention to a different finishing of the internal spaces and the addition of the – structurally independent – porch in front of the hotel.
